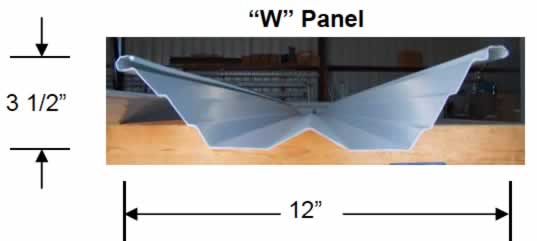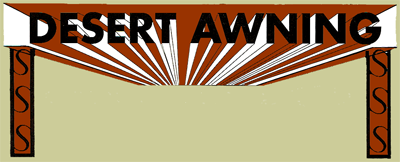 |
Got Shade? 928 669 2817 (Phone) 928 669 9688 (Fax) |
|
Standard Awning Kits 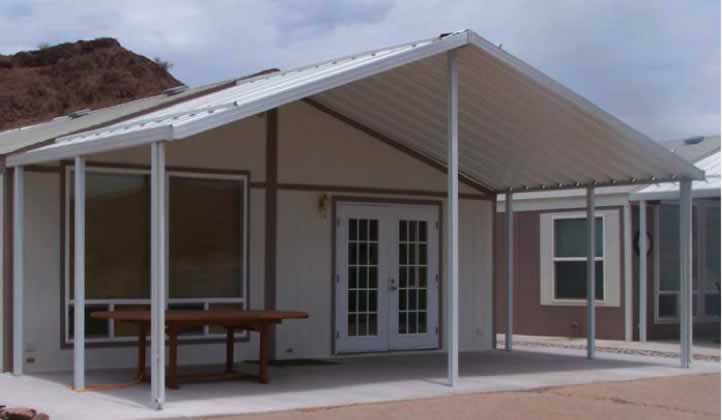 |
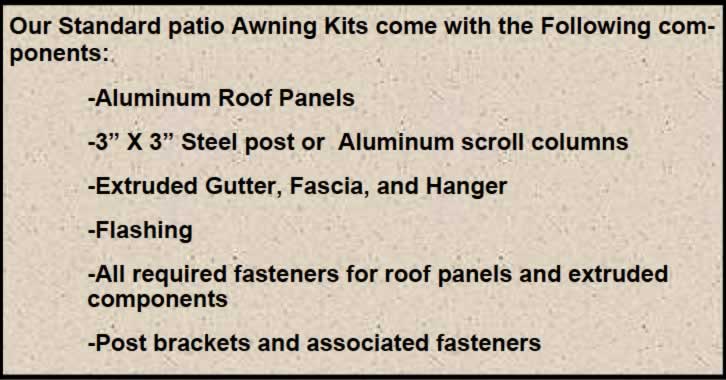 |
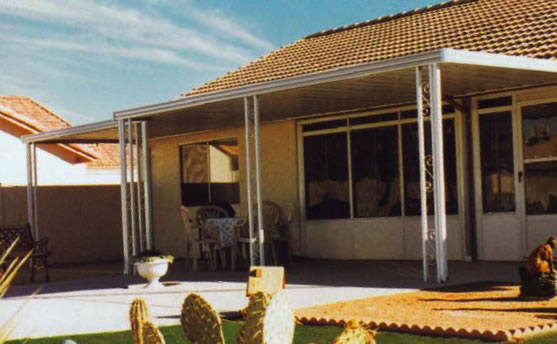 |
|
|
|
Aluminum Roof Panels
We stock 2 different kinds of aluminum roof panels, the Tri-V panel and the "W" Panel |
| For years Desert Awning has priced and built our awning kits per ICBO 3349 P to withstand a 10 lb live load and an 80 mph wind rating (10/80). With the passage of International Residential Code 2003, many county building departments are requiring Awnings to be built to withstand a 20 lb live load and 90 mph wind rating in exposure zone “C”, if for permit requirements your awning requires something other than a 10/80 rating, please advise us when requesting a price quotation. The critical elements of the 10/80 rating are the post spacing, roof panel thickness, and the roof panel projection. We utilize a 5” Extruded Gutter to support the outer edge of the awning. The quantity and spacing of the posts is determined from the projection of the roof panel, i.e. you will need more posts in a 12 X 60 than 10 X 60. Our awning kit prices include the correct number of posts as well as the correct inset and on center spacing information for a 10/80 rating. If you have a special circumstance where you would like additional space between your posts, ask us about I-Beams, we have access to I-Beams from 5” high to 10” high. Additionally, to gain greater projections and still comply with the 10/80 rating the thickness of the panels must increase. Which is why we carry our “W” Panel in a variety of lengths and thicknesses. Wood Embossed-Solid Style 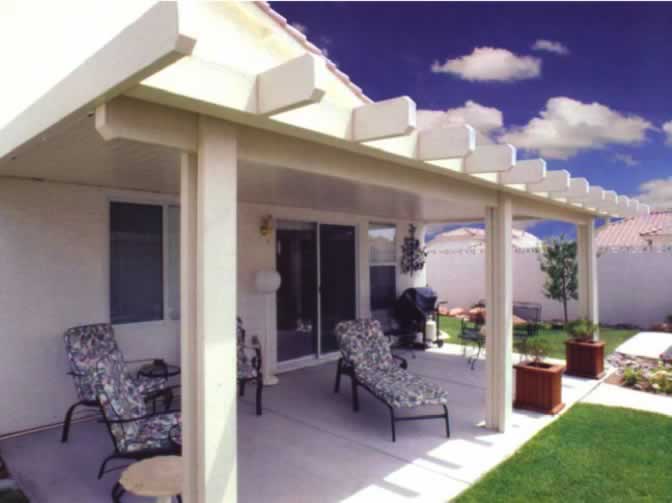 Want to really accent your home? Try one of our wood embossed Cedar Wood Lattice Awnings; either Solid or Open style. The look of wood — the reliability and nearly maintenance free aspects of aluminum. Choose from 6 different colors (White, Desert Sand, Sonora Beige, Adobe, Mohave Tan, Latte) to compliment your home. Choose the Solid style for 100% protection from the sun or the Open style (opposite page) for partial shade . Also, choose from one of four end cuts (opposite page) available to complete your desired look. Wood Embossed - Open Style 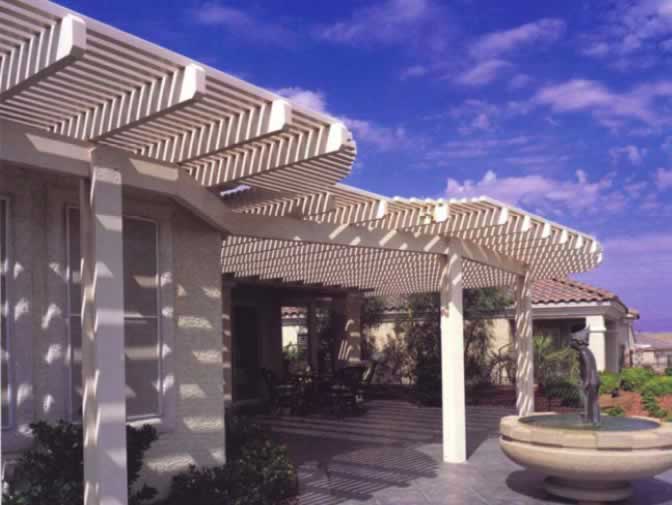 Available End Cuts (2" x 6.5, 3" x8" Patio Components) Beams and rafters help define your patio's overall tone and impact. With four different options, Ultra Lattice patio components open up an enormous range of dramatic design possibilities.  |






